Month: February 2017 (page 10 of 11)
The CymaRectaMolding profile is a historical form that is used to terminate a vertical surface, for example at the top of an exterior building wall (as a cornice) or the top of a bookcase. The ovolo bulge near the bottom implies weight-bearing, while the cove at the top implies a lightness, as though it is cantilevered out and not meant to support any weight above.
Parameters
The two main parameters, width and height control the outer bounds of the molding.
The inset is used at the bottom and top of the molding. At the bottom, the inset creates a square base for the molding and at the top, an upper vertical edge.
The segs parameter determines the number of segments used in the ovolo and cove curves.
The tension is used to determine how flat or bulging the curves are.
The hasTop parameter determines if a top line should be drawn. This line is useful if the molding needs to trace back to the wall plane on to which the molding is fixed. This top line is not needed if the molding is transitioning from a all or a ceiling or to another molding section.
SceneView Handles
The upper point handle controls the width and height of the molding. The lower handle controls both the top and bottom insets.
Turtle Script Description
The script for this molding creates an inset at top and bottom and then calls the molding turtle command, passing “cymarectamolding” as an argument..
mov 0 0 90
right inset
fwd insetmolding cymarecta inset inset width height-inset segs tension
dir 90
fwd insetif hasTop
left width
endif
Molding Profiles are usually “open” Shapes that adorn horizontal edges in an architectural form. They can be used along the bottom edge as a base molding, the top edge as a cornice molding or somewhere in between as a chair rail, picture rail or belt course.
Moldings are important to give scale to an architectural form and to provide an articulation of an edge, a kind of punctuation at the end of a planar expanse. Our eyes respond to such outlining of edges as a means of quickly understanding a space, particularly in the virtual world, where our minds need to assemble 3D space out of a series of 2D images.
Molding proportions are subtle, but can have a large impact on our perception of space and judgement of style. Theories of moldings have been circulated since at least Roman times with the classical author Vitruvius, through the Renaissance and up to the late 19th century. During the Modern movement in architecture, moldings got a bad rap as part of an overall distaste for decoration. In the virtual realm, particularly with the creation of environments based on historical styles, moldings are back in the limelight once again.
Theme by Anders Noren — Up ↑

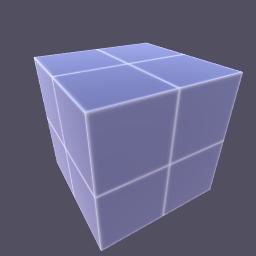
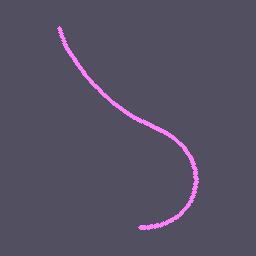
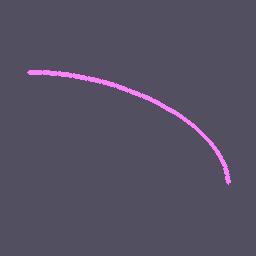

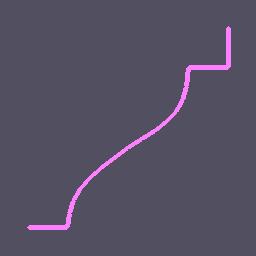


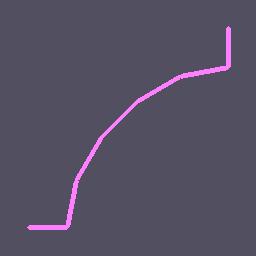
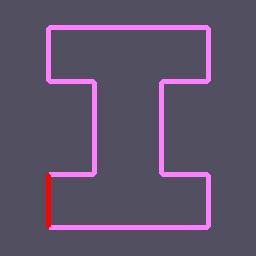
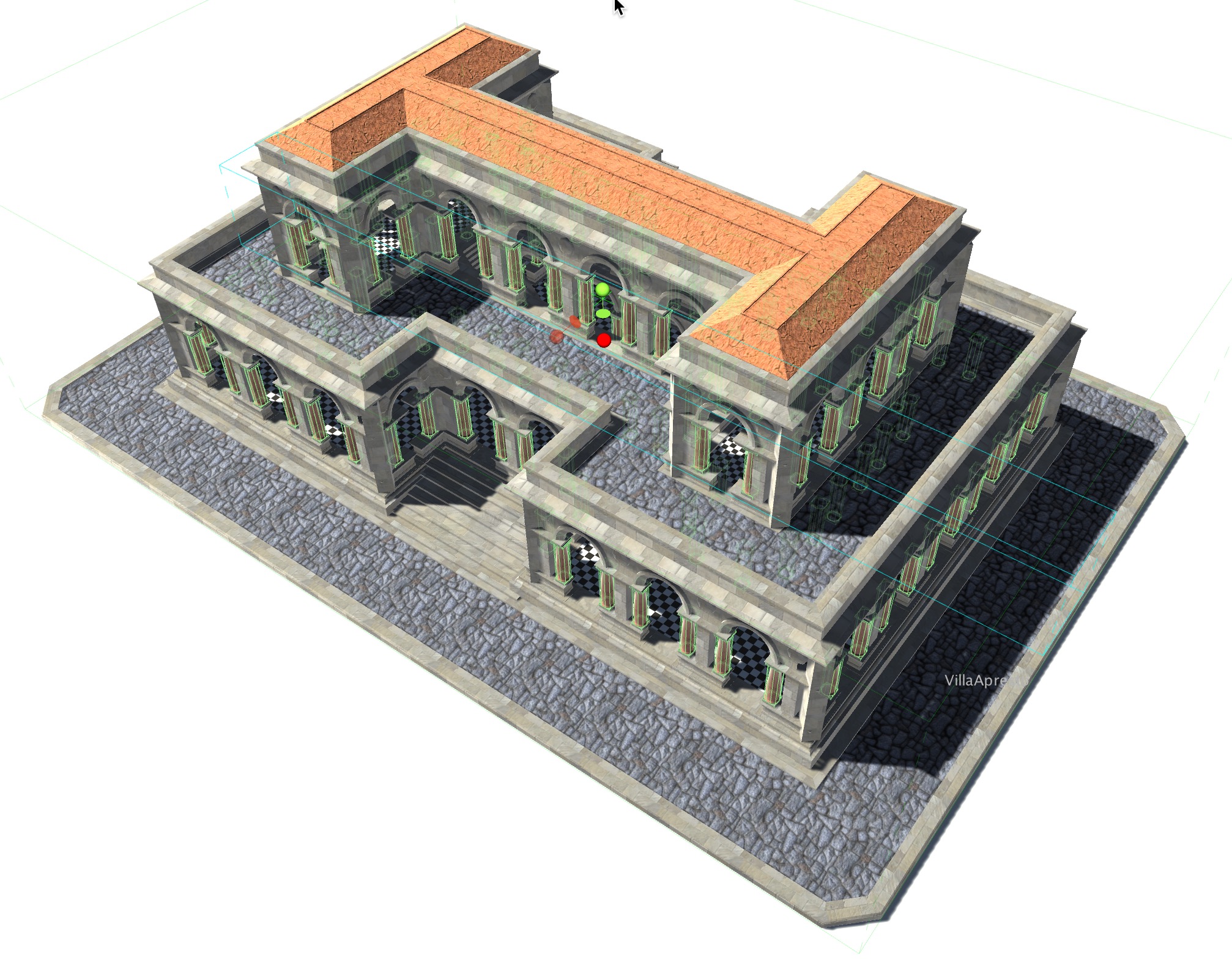
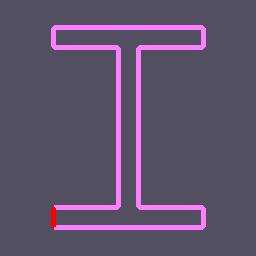
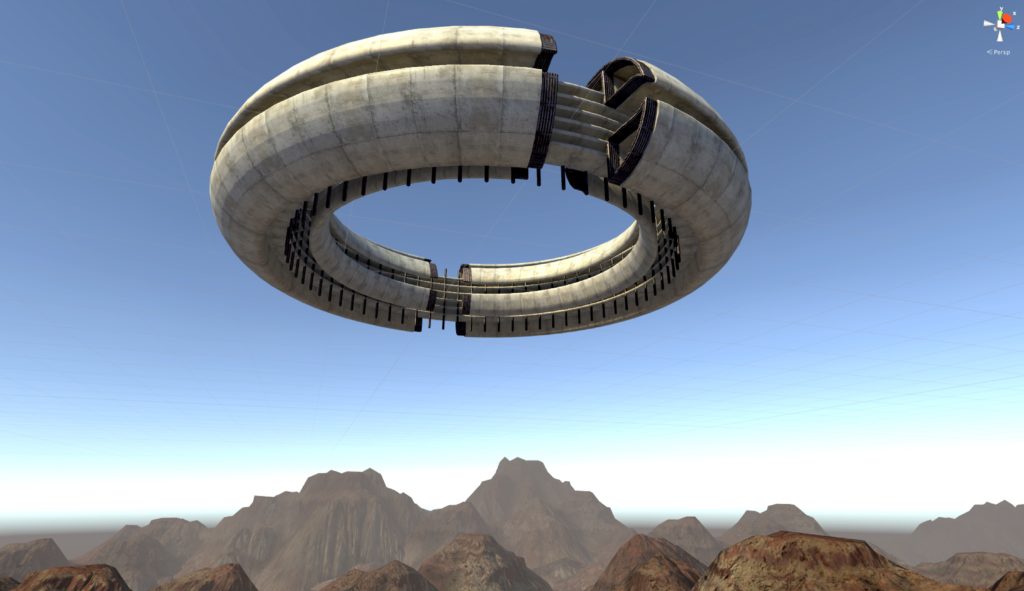
Recent Comments